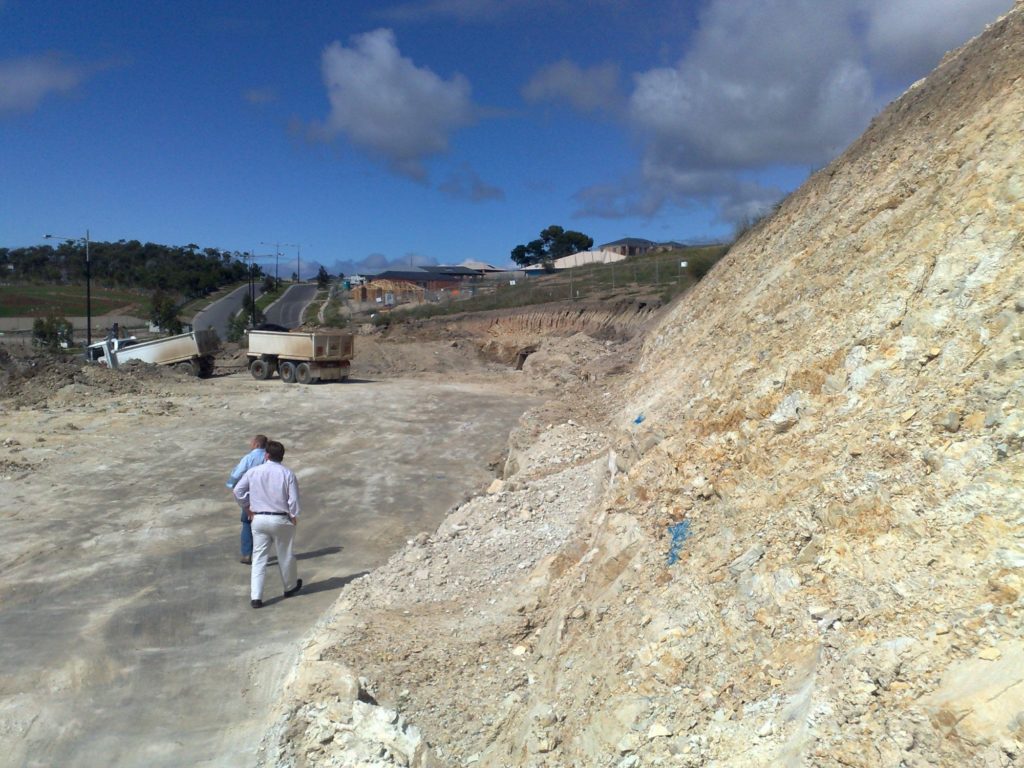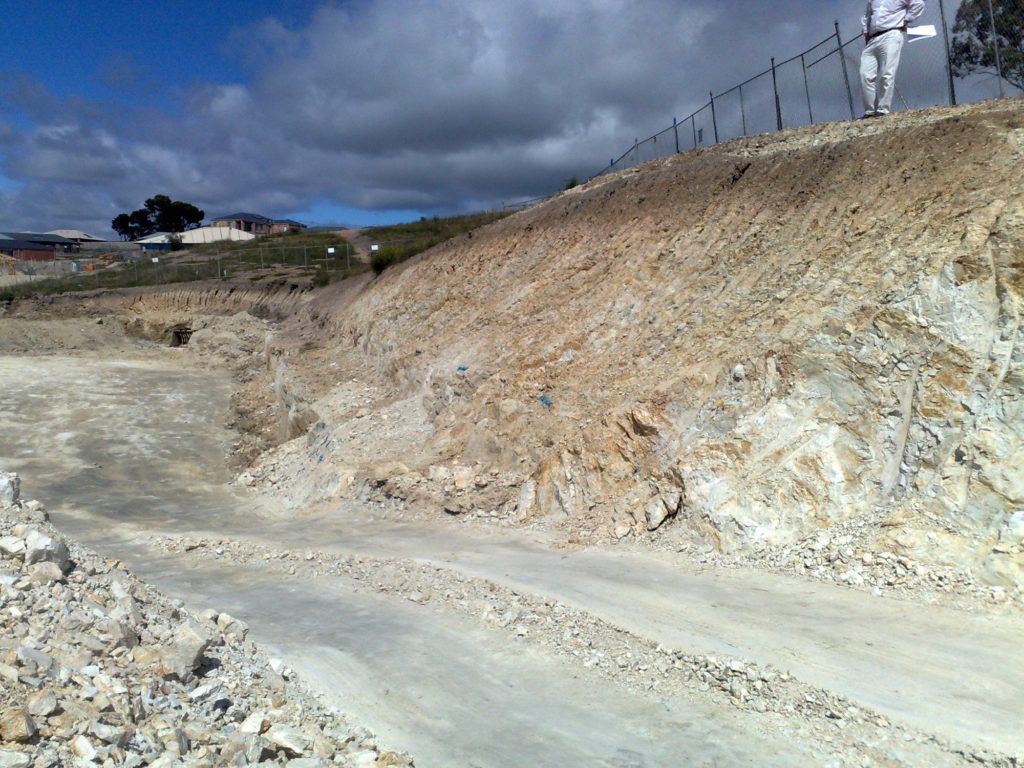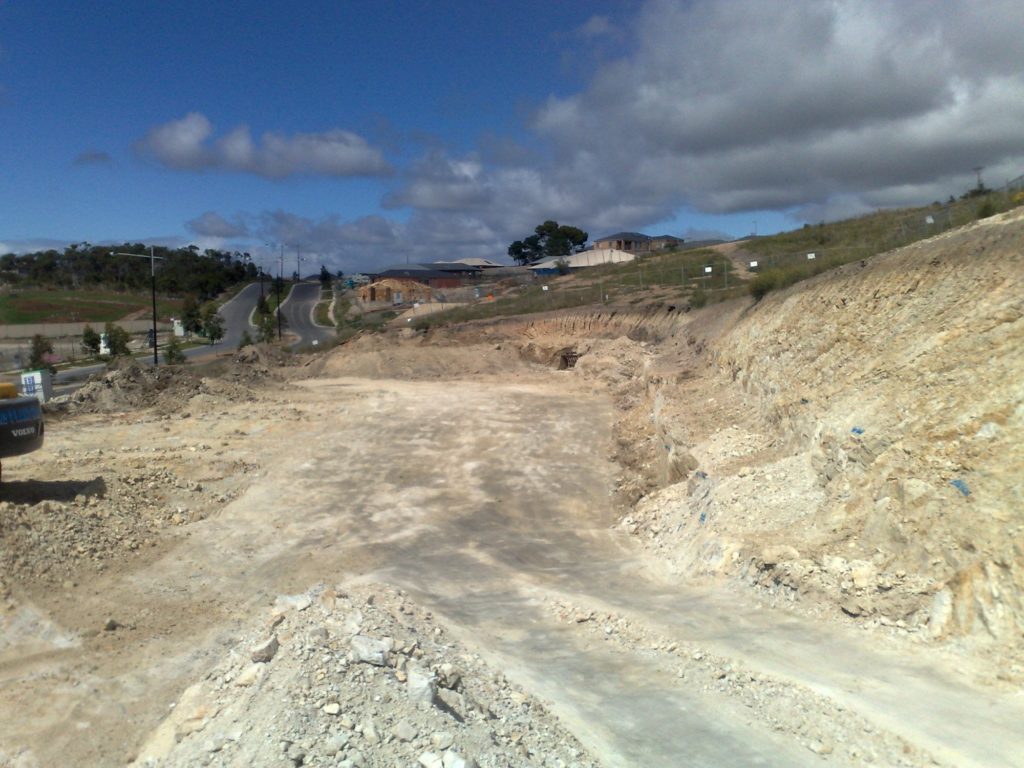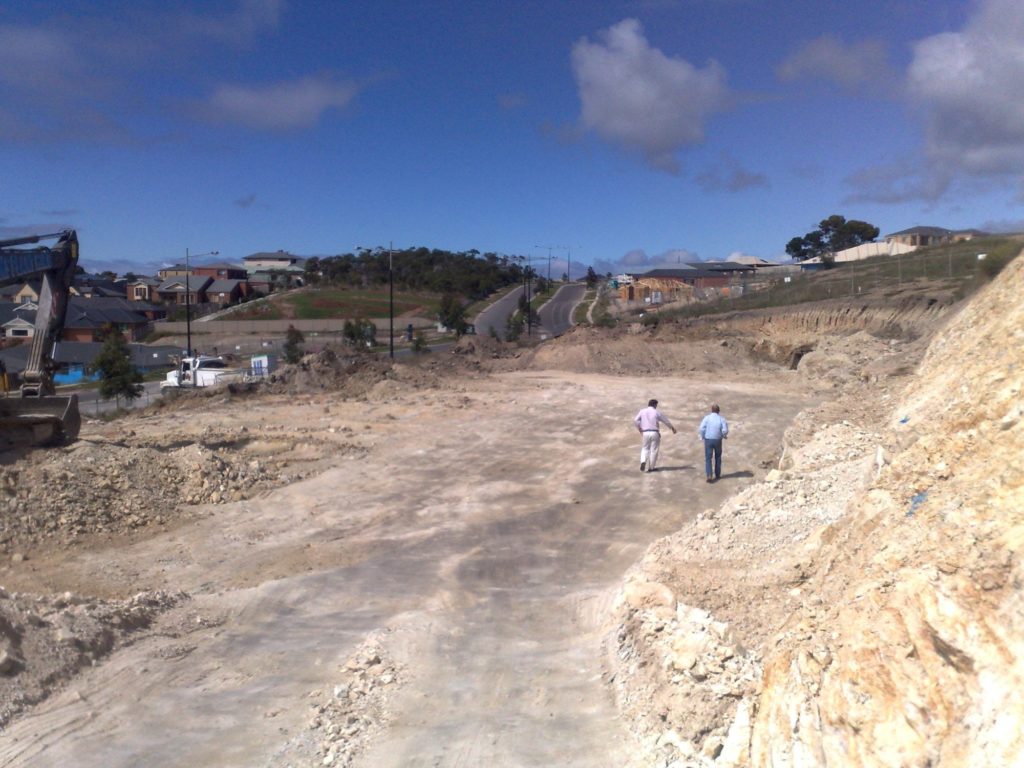Sloping blocks will result in extra site costs for land owners who wish to buy from a display home. Owners of sloping blocks have a choice of excavating to level ground, building the house out of the ground or stepping the house down with the slope.
Excavation Works
Sloping blocks with large site cuts will usually require excavation and soil removal. Severe sloping blocks will usually have stepped excavation and may require many levels of retaining walls. Excavation works require Trucks & Excavators. The larger the sitecut the larger the machinery required. In some circumstances heavy haulage trucks may be required to float the excavator to site and remove when completed. When removing large amounts of soil often many trucks are required to shift the soil.
Large Site Cuts are generally not allowed by display home builders and will be an added to the contract cost usually within the builders “Site Costs” extras page.
Retaining Walls
Sloping blocks with large site cuts will usually require retaining wall construction. Severe sloping blocks will usually require many levels of retaining walls. Retaining walls can be constructed from many building products and often can create visually pleasing levels. Concrete, Brick, Block, Stone, Rock, Timber, Steel and mixtures of the these are widely used when holding soil in its position.
Retaining walls are generally not allowed by display home builders and will be an added to the contract cost usually within the builders “Site Costs” extras page.
Drainage
Sloping blocks usually will have some form of additonal extra drainage to reduce water impact to the building. Slotted drains aree extensively used behind the back of retaining walls to remove water trapped. Silt Pits may also needed where junctions of slotted drains and external drainage points meet. Gatic drains to the front of Garages is widely used where water may run down the driveway and into the Garage or house.
External Drainage is generally not allowed by display home builders and will be an added to the contract cost usually within the builders “Site Costs” extras page.
Site Costs
Generally a display home will allow for a specific sized block with 300mm of fall over the building envelope. Most blocks of land will have more than 300mm of fall and will require addtional works to level the block. These extra costs generally are not allowed.
Items that may be required on a sloping block that are not allowed include;
Sitecuts over 300mm of fall, Retaining walls, Slotted Drains, Silt Pits, Gatic Drains, Deepened footings, Screw piles, Bored Piles, Blinding Concrete, Longer setout pegs, additional brickwork or claddings, extra soil removal etc.




