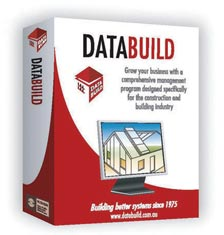Regulation changes increase building costs
t is difficult to give an accurate answer without having all the information required to completely estimate the building. There are many factors that can change the price of a building including location from metropolitan areas, the slope of the land, Wind ratings, Bushfire ratings, Foundation conditions, level of specifications, size and height of building and even underground pipes or trees local to the building.
With over 13 years of Building estimating experience Organized Builders has been able to help many clients rescue their dreams from the draftsmans rubbish bin and bring them to reality with their builders. Many Architects and building designers are not aware of the costs to build certain items & often include items such as large picture windows, special external claddings & canter-levered structures which may cost far more than expected. Sometimes the clients have a list of items that their designer is requested to add to the design that may result in increasing the building costs.
Databuild is pleased to announce the release of Version 2-36.
2-36 is a collaboration of many new features both designed internally, and suggested by our users.

Where there is a risk of a fall from a height of two meters or more implement external fall protection in the form of a physical edge protection (e.g. Guard railing or perimeter scaffold.)
If internal fall protection cannot be provided, truss and batten spacing should be reduced to minimise the risk of internal falls by one of the following methods.
- If truss spacing does not exceed 600mm centres, the batten spacing must not exceed 900mm centres
- If the truss spacing is greater than 600mm but not exceeding 900mm centres, the batten spacing must not exceed 450mm centres
- If the truss spacing exceeds 900mm and the batten spacing exceeds 450, other fall protection must be provided.
